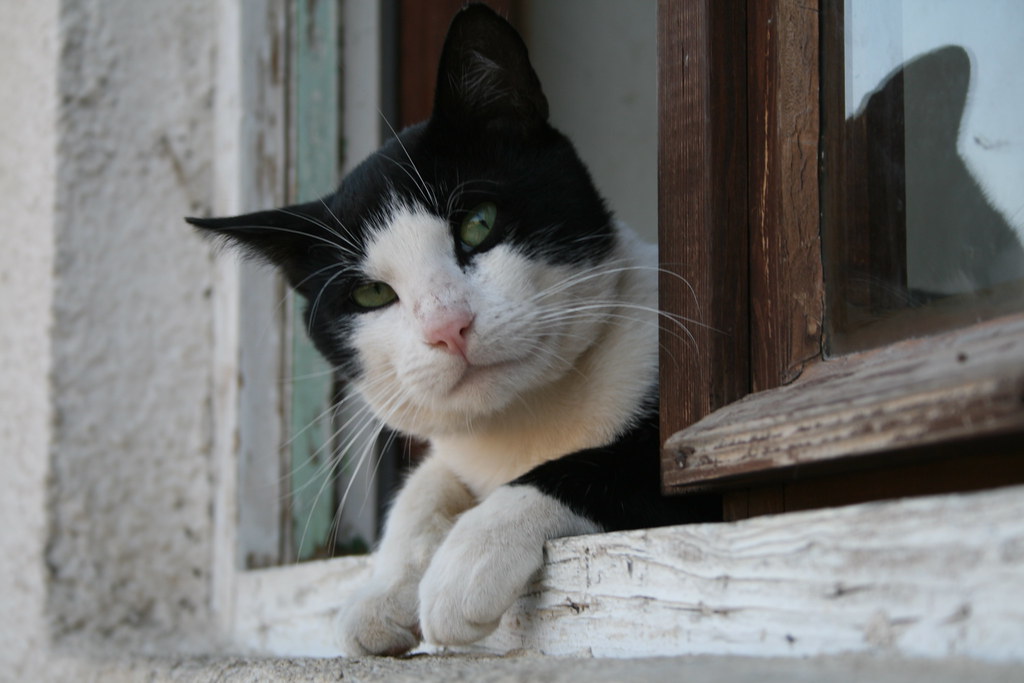 “Ohrid Macedonia August 2008 – 039” by Pierre-Yves Sanchis is licensed under CC BY-NC-SA 2.0
“Ohrid Macedonia August 2008 – 039” by Pierre-Yves Sanchis is licensed under CC BY-NC-SA 2.0
Buildings constitute an integral part of the image of the city. The urban fabric of the old city centre of Ohrid is still largely preserved and well recognisable. In the last years of the past century, before enforcing the Law to protect cultural heritage, some inappropriate construction was done before introducing the contact zones. With the development of tourism, the area near the lake was exploited for tourism facilities which destroyed the perception and the climate of the whole area. But the city still has a unique, mixed typology of buildings.
The significant cultural heritage, which is preserved in Ohrid and its region, consists of the following buildings:
Profane architecture can be divided in:
Until the beginning of the 20th century, the residential buildings were built by nameless craftsmen, who formed and gave life to a space closed in a house. The conditions of the minimal construction site forced the craftsmen to expand the buildings in height. Trade spaces were located at the ground floor, usually enclosed in the foundations of the walls. The living area was in the middle, and the highest floors, with the representational rooms, exposed to sun and air. This simple scheme is put into practice in many different approaches, in many variations, depending on the specifications like the terrain, the owner’s affordable material opportunities, the sunlight, the attitudes, and so forth.
Vertical connections in the houses can be assimilated to blood flow of the living organisms (organic character), meaning they crawl and flow through all the parts of the house, connecting all the rooms. They are a combination of freely placed and logical spaces, which will be of service when needed and with shape and size, the necessity imposes.
In the “drag and drop” game below, try to match the building’s spaces on the floorplans with the boxes on the right. Two boxes have been placed already. The name in the boxes shows the purpose of use each space has.
This building represents the profane architecture from the 19th century, with an expressive, organic character. Take a virtual 360° view outside of this building and try to solve the riddle bellow.
Drag the words to the correct spots of the building as arrows indicate:
The buildings of profane architecture in Ohrid are built with massive stone masonry at the ground floor, from 50 to 80 cm thick, and a timber framing technique for the upper floors. The timber structure frequently protrudes from the masonry of the ground floor. The roof has a minimal gradient, compulsory for the roof tiles.
The massive stone walls are reinforced with wooden bonds, meant to reinforce the masonry to seismic action. Timber elements frame the exterior walls and the windows. Their function is to preserve plaster from decay or damage. Horizontal wooden cornices served for water drainage, to protect the façade. Windows were relatively big at upper floors, where they opened on the timber framing walls (çatma). Dimension increased with the capacity to afford glass windows. The sliding opening system was widespread.
At the begging of the 20th century, the Ohrid region came under European architecture’s influence; classical, neo-classical, renaissance and academically-baroque styles where adopted particularly in new buildings with a public function. Few of these buildings survive, yet they have left a strong historical mark. The façade of these buildings is composed of strict symmetry and typically topped with cornices and pediments. Their distinguished style and sheer size emerge from the city’s residential fabric, with a clear intent of distinction.
The most representative sample of a public building in Ohrid is the NI Institute for Protection of Monuments of Culture and Museum, the so-called “Workers School”. Take a virtual 360° view outside of this building and try to solve the riddle bellow.
Drag the words to the correct spot of the building as arrows indicate:
Few shops from the 17th century are preserved, and most of the information derives from the photo-documentation of early 20th century. Warehouses (magazi) from the period between the 17th-19th century, are documented to a greater extent in the Bazaar. According to a well-established model, they were built in stone masonry: a basement, a ground room opened towards the Bazaar with iron grating and a floor with two small windows. The basement and the floor served as a warehouse and working space (near the craftsmen).
Another type of shops is the one with the basement made of stone masonry and bricks arches. It is to be found on sloping ground, where the entrances and the warehouse are located on the opposite side of the Bazaar.
The Magaza of Savinov is a typical example of a shop in the Bazaar. Take a virtual 360° view outside of this building and identify the hidden sign.
Can you spot the other type of shop with stone masonry and bricks arches in the town, and then take a picture of it?
What other types of buildings can you identify inside your city? Would you recognize a building of Islamic architecture? Do you know what baroque style is and which period represents? Try to match the buildings below with their architectural style: